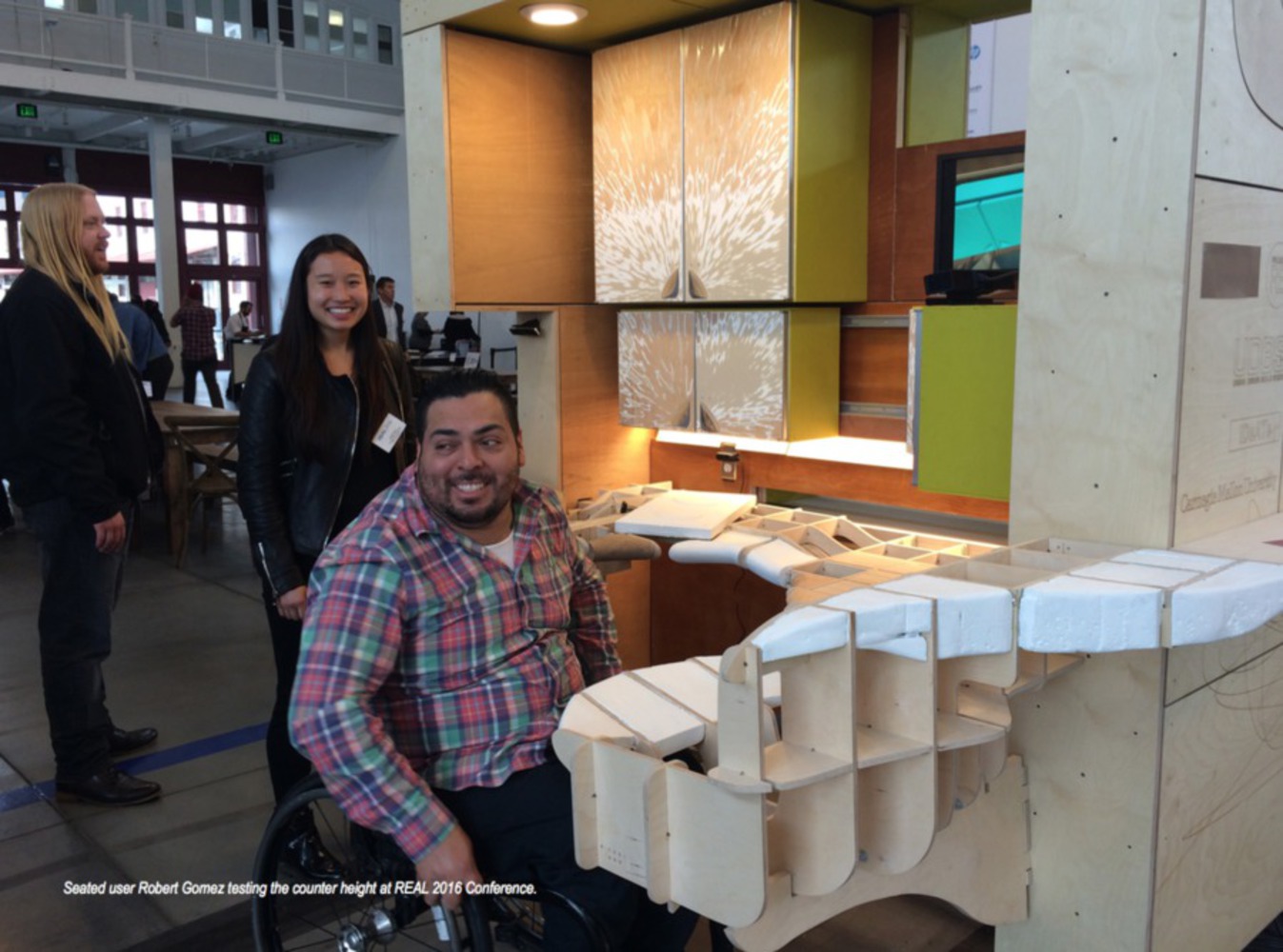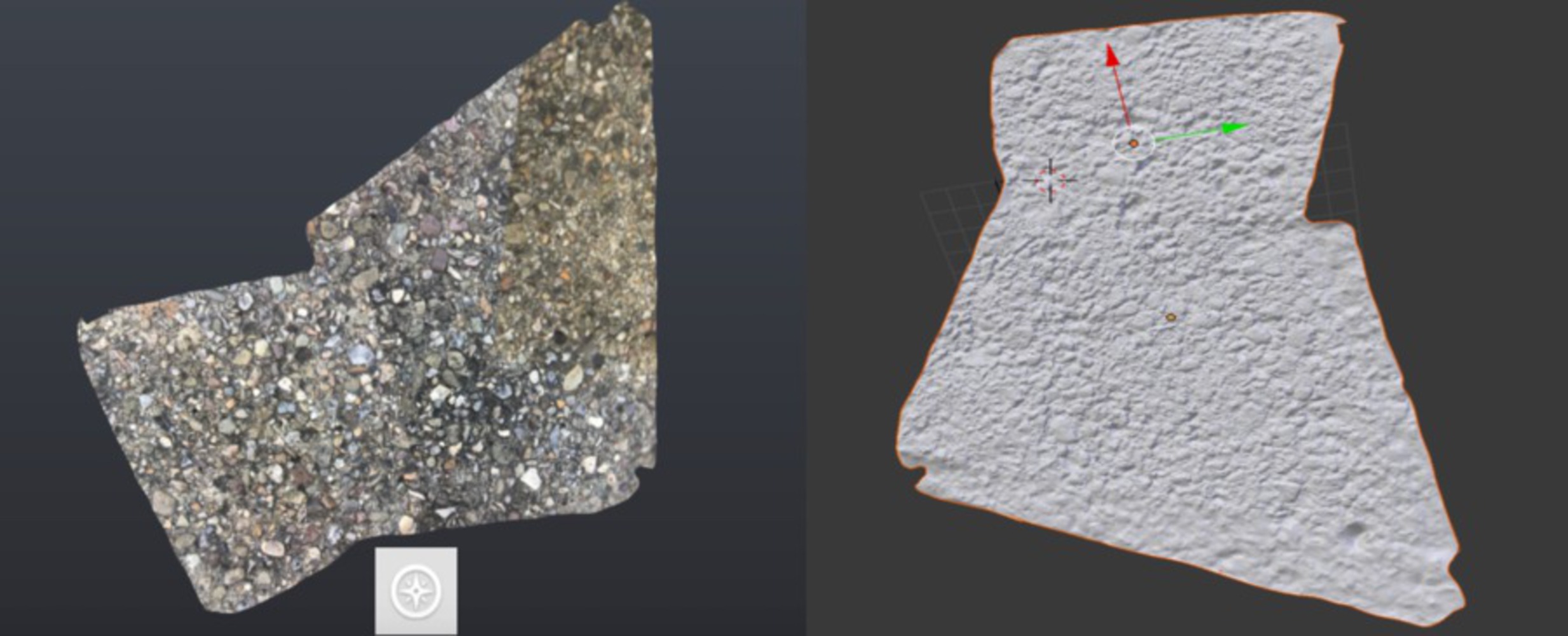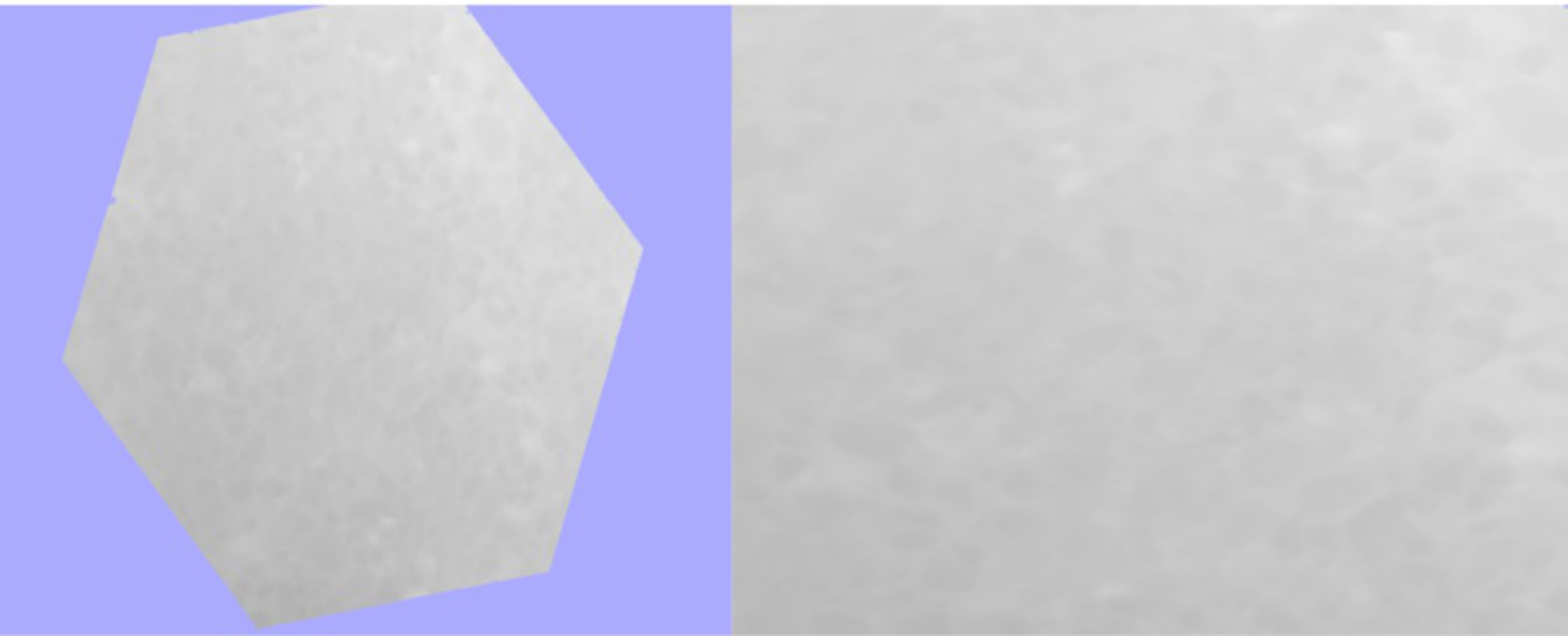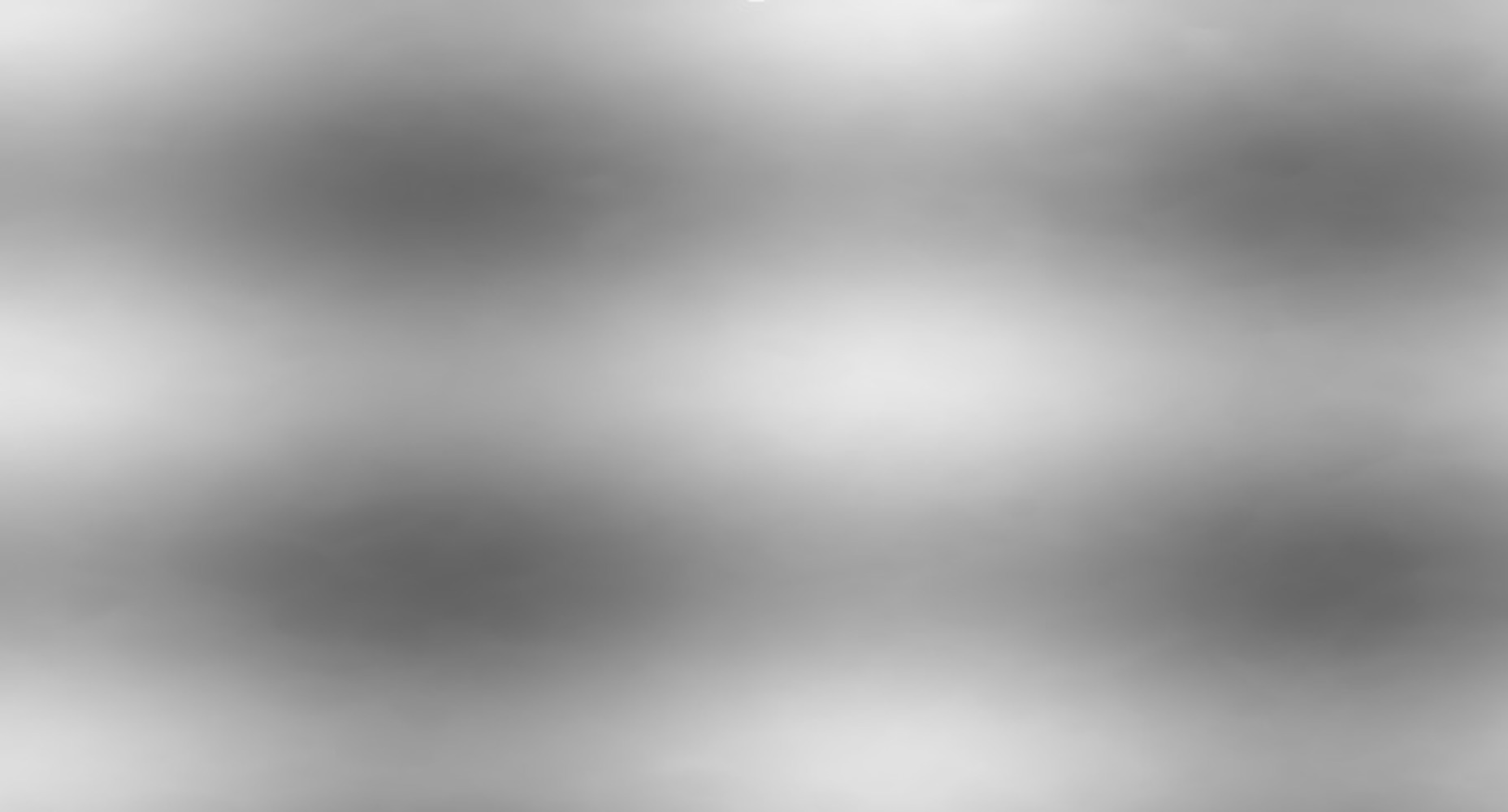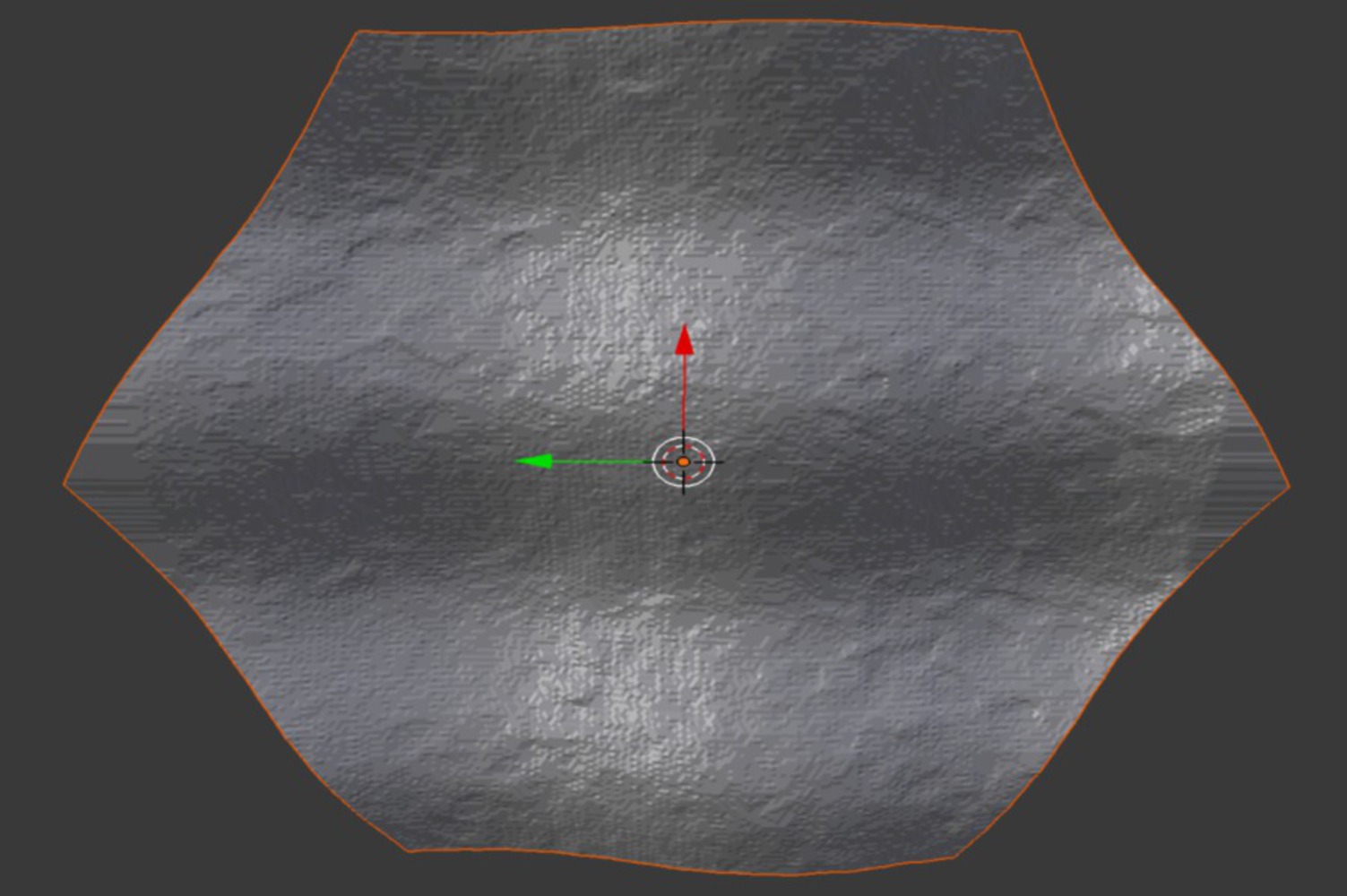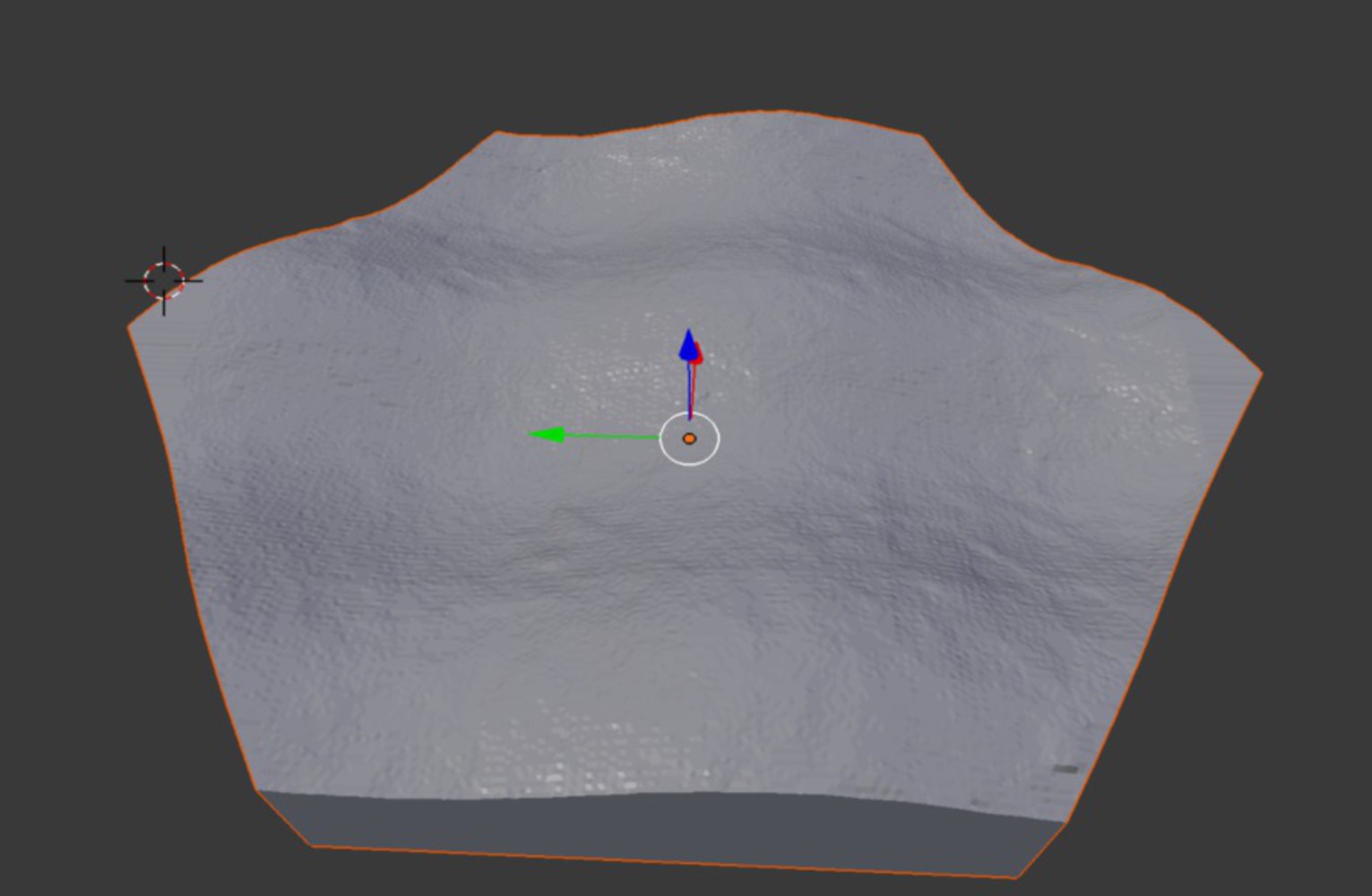My final project for 16-457 Reality Computing is a continuation of a larger project from the previous semester. In collaboration with the Urban Design Build Studio, the previous students physically created the Adaptive Kitchen-- a kitchen that addresses the needs of disabled veterans in ways that commercially available kitchens do not.
Outcome
My extension of the project was to continue integrating wayfinding techniques for the counter edges. I chose to do this by combining textures found in nature and textures created programmatically by mathematical functions.
"Based on the command center layout and functional zones, tactile cues are placed in strategic locations where a visually impaired user would seek to orient themselves. Tactile cues, in this case, are regions of textural variations (tiny ridges), a contrast and deviation from the smooth texture of the counter surface. These cues indicate the centers of the different programmatic zones." [From the NavAdapt Publication]
I started by taking photos of textures around Carnegie Mellon campus and in nature. I used 360 Recap to create meshes of these textures. I chose a texture consisting of small concrete stones because it seemed like the appropriate amount of textural detail and captured well in Recap.
Given my time constraints, I was unable to proceed to the testing portion of this project.
The next steps to continue this project would be to restart the work flow by collecting an assortment of natural textures. Instead of overlaying a mathematical function over a natural texture, it would be interesting to alter to code to create a large set of different combinations of the natural textures overlaid on each other. There would then need to be experiments run to see which textures allowed people to guide themselves around the kitchen with ease and speed. This could be done using motion tracking sensors and timers.
You can upload files of up to 20MB using this form.
