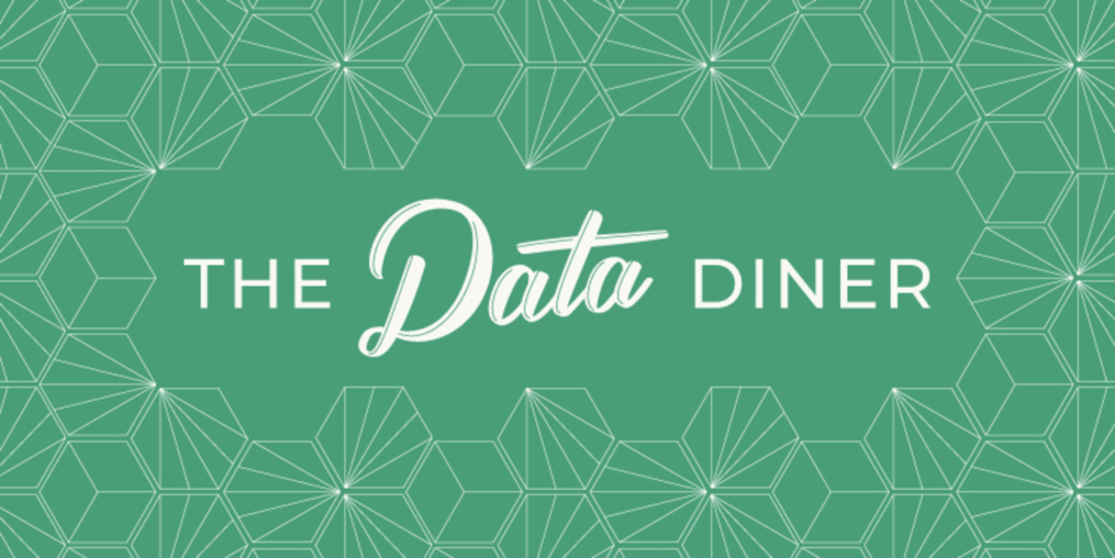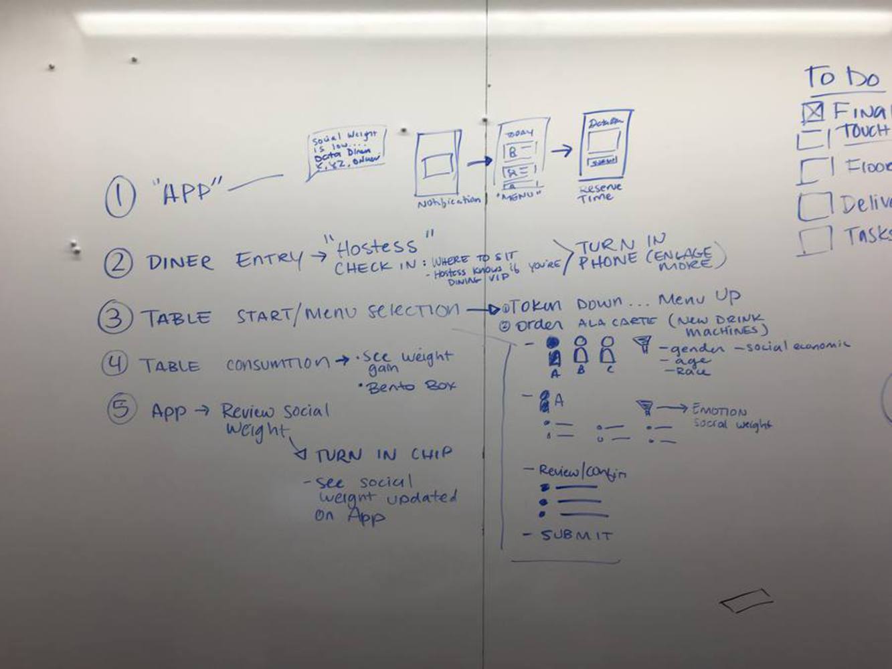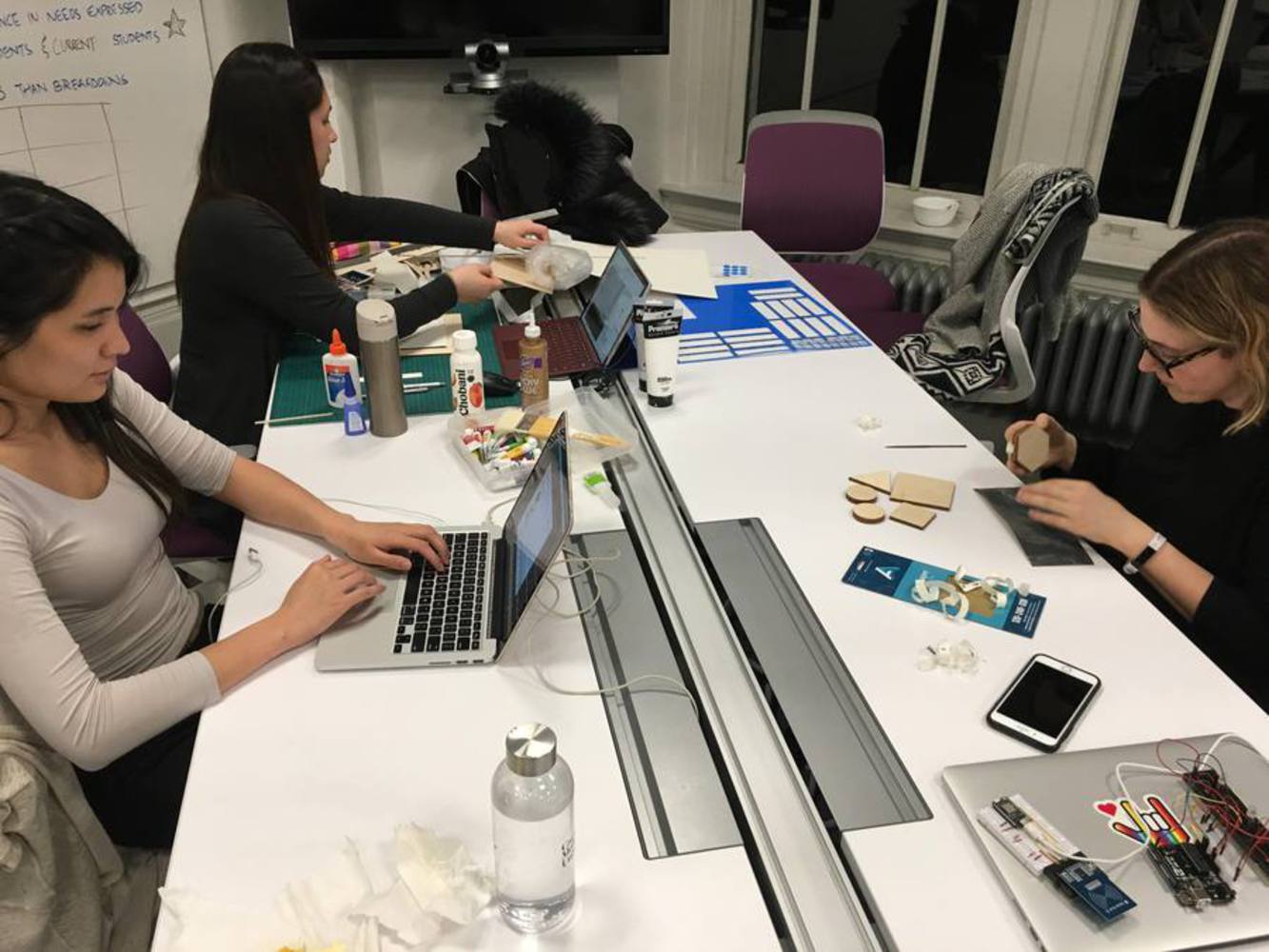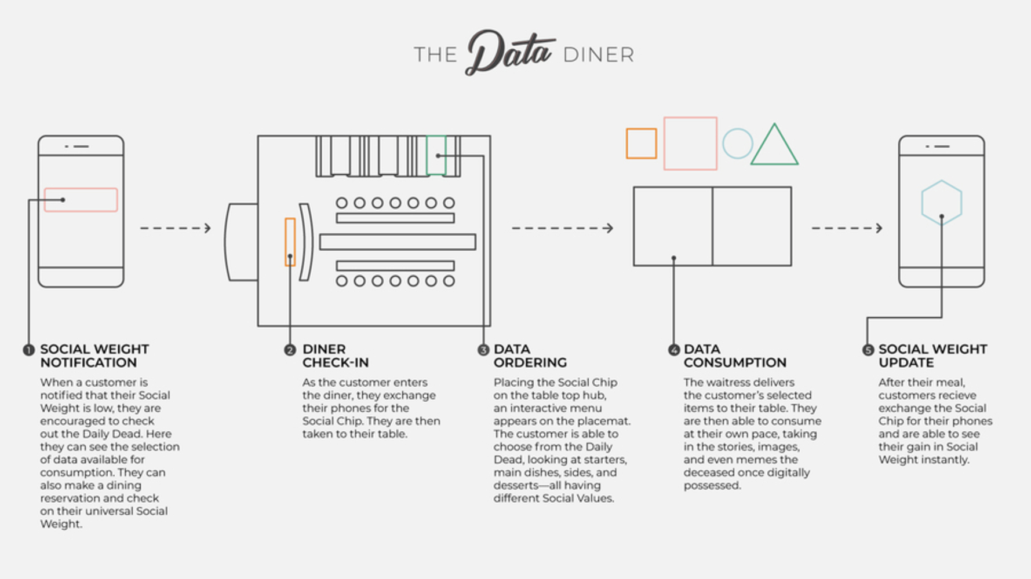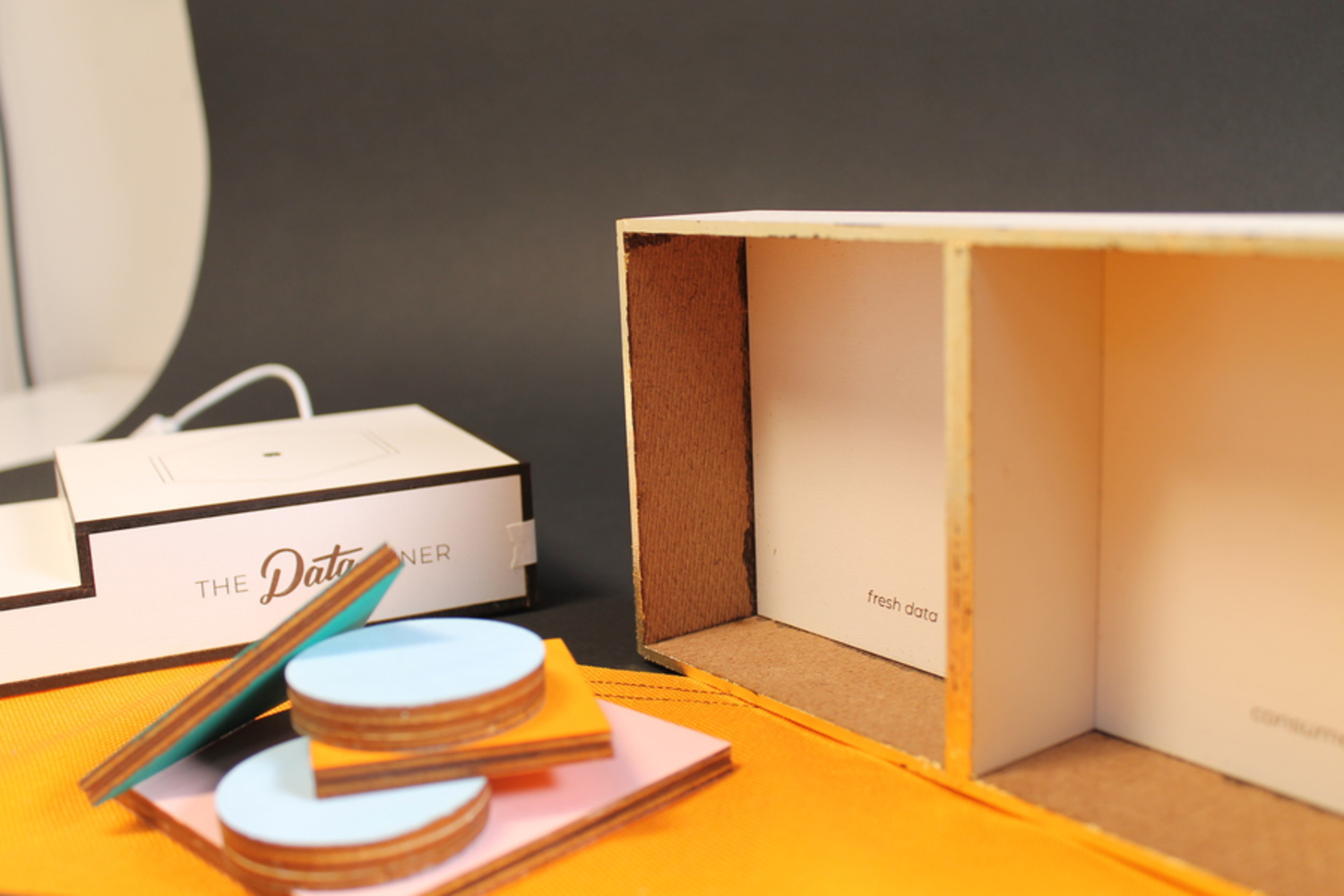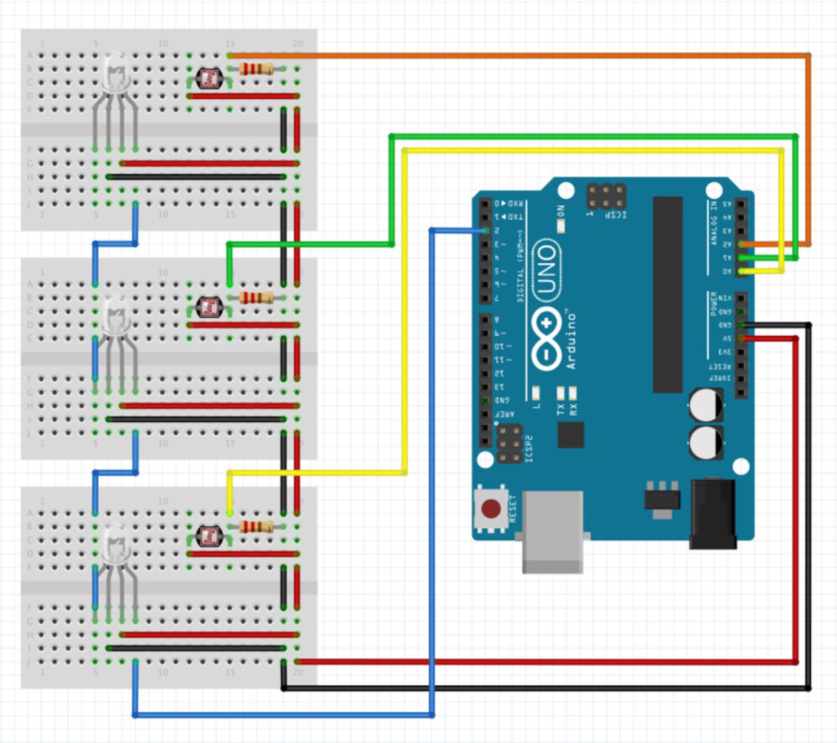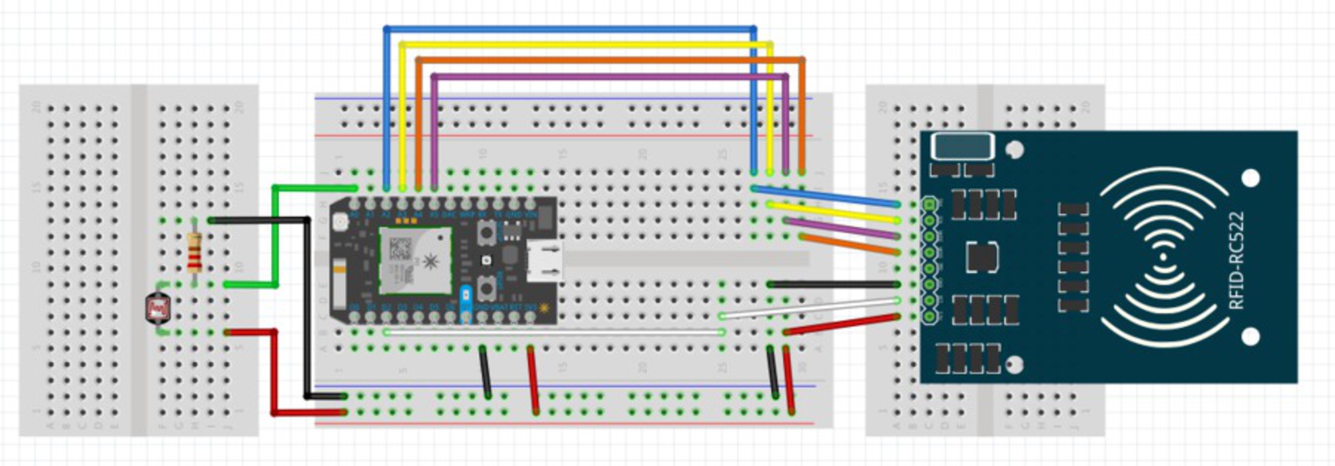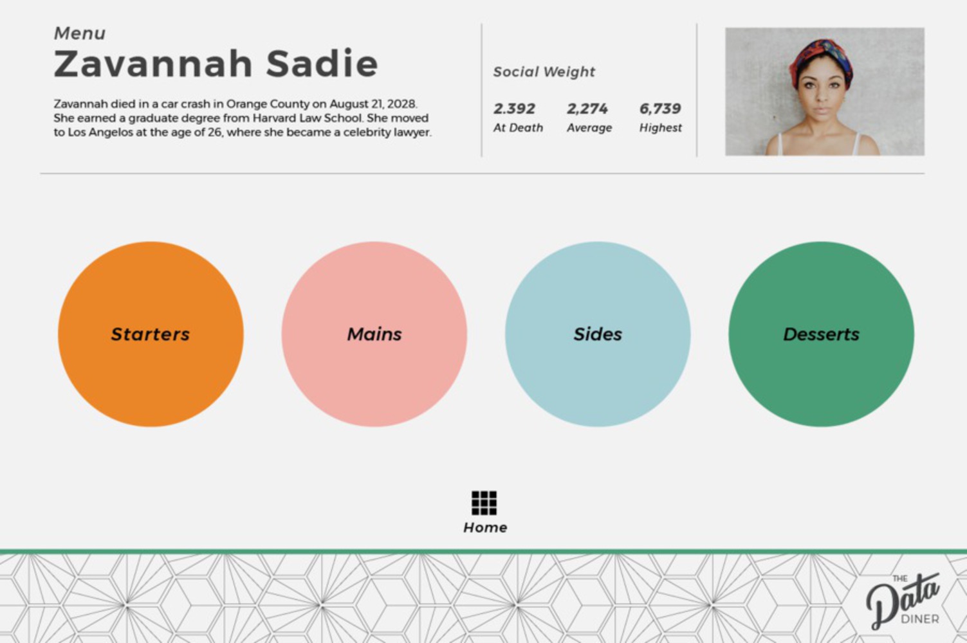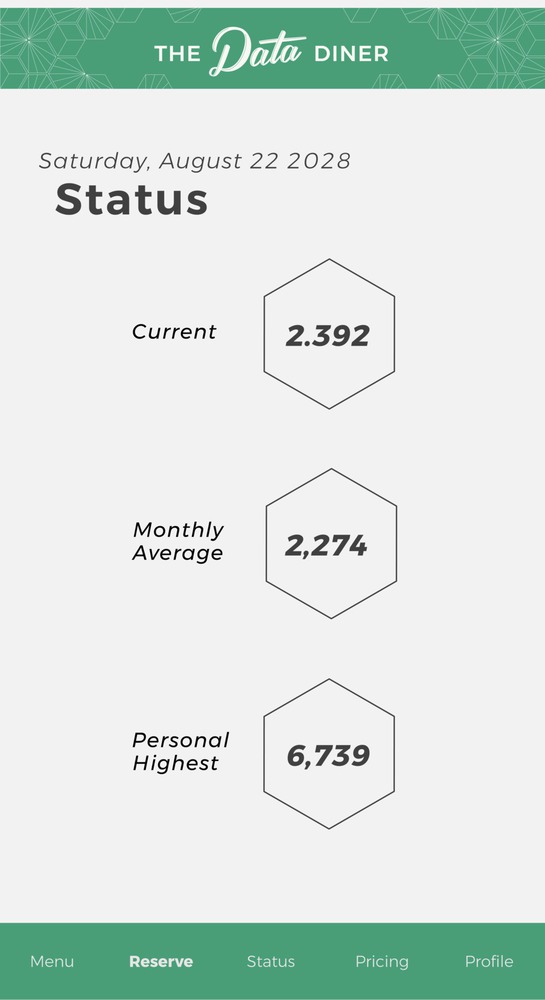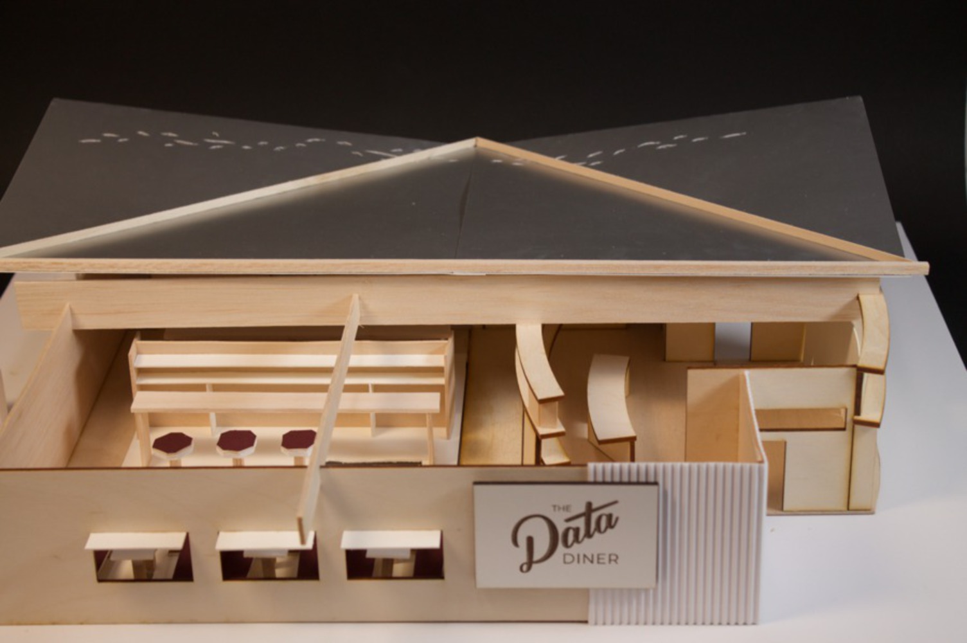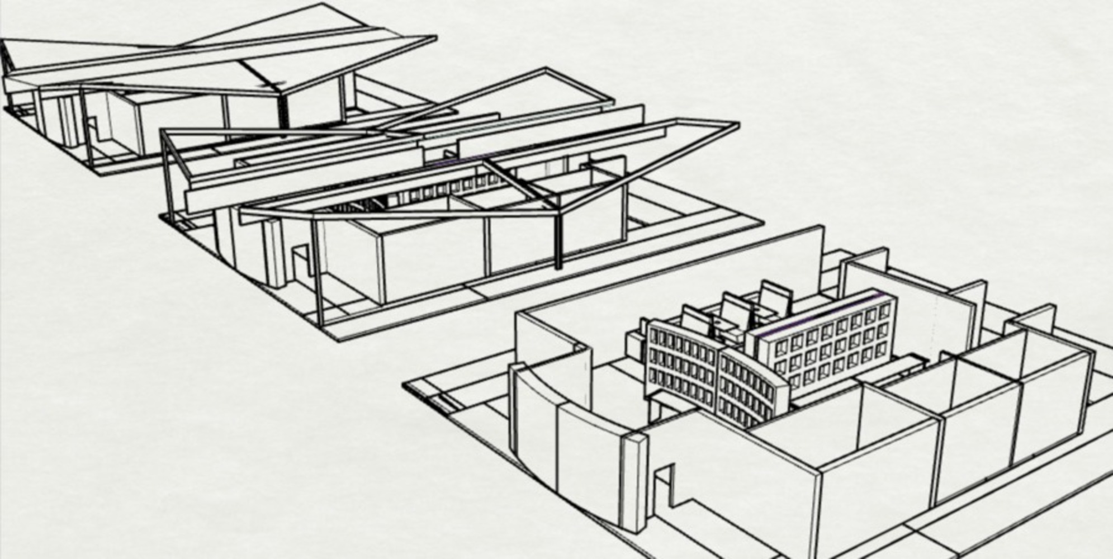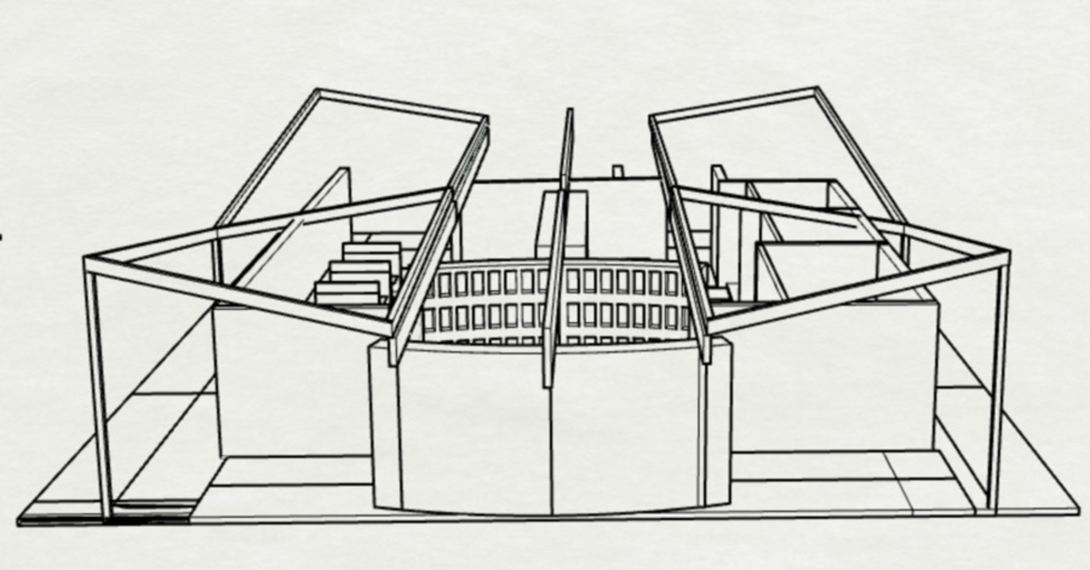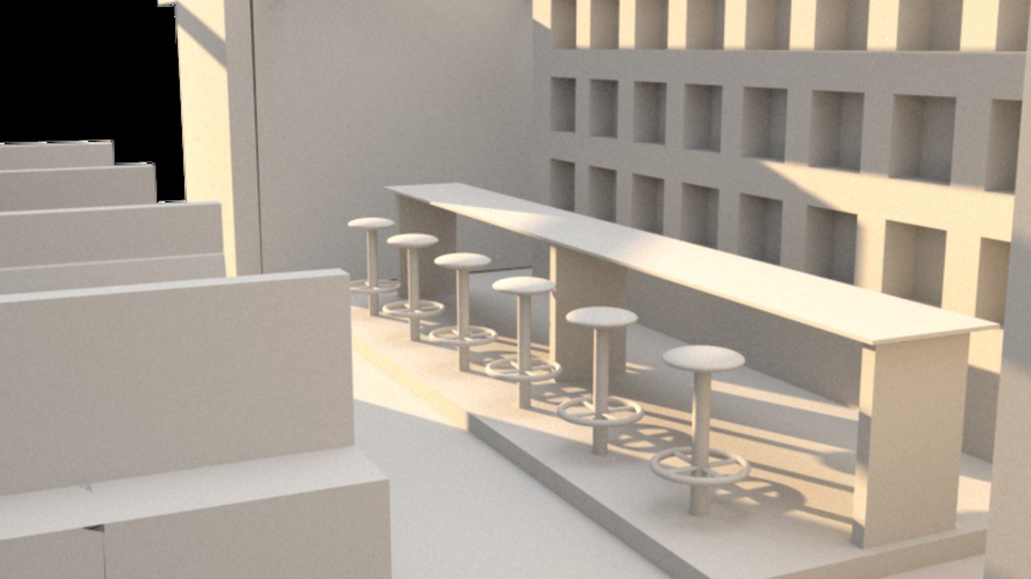Intention
Write about the big ideas behind your project? What are the goals? Why did you make it? What are your motivations?
We are interested in the practices around death, specifically cannibalism. [Note: This is a speculative design project.] We intend to make a hybrid site of remembrance that deals with both the physical and digital side of the deceased. The site of remembrance will take on the experience of dining. While deciding between a more passive or active method (i.e. school lunches versus a "conflict kitchen"), we settled on the latter because it's a better scope.
We are envisioning a room that the bereaved can go into to feast and as they are feasting, the smart room will both display the deceased's digital legacy and also serve meals that are reflective of that decease's feelings throughout their life (e.g. sour food for a bad period of their life).
We focused on the topic of cannibalism because it's taboo and we wanted something that's provocative. We also wanted to think more critically about what the equivalent will be in the digital space (i.e. digital cannibalism).
