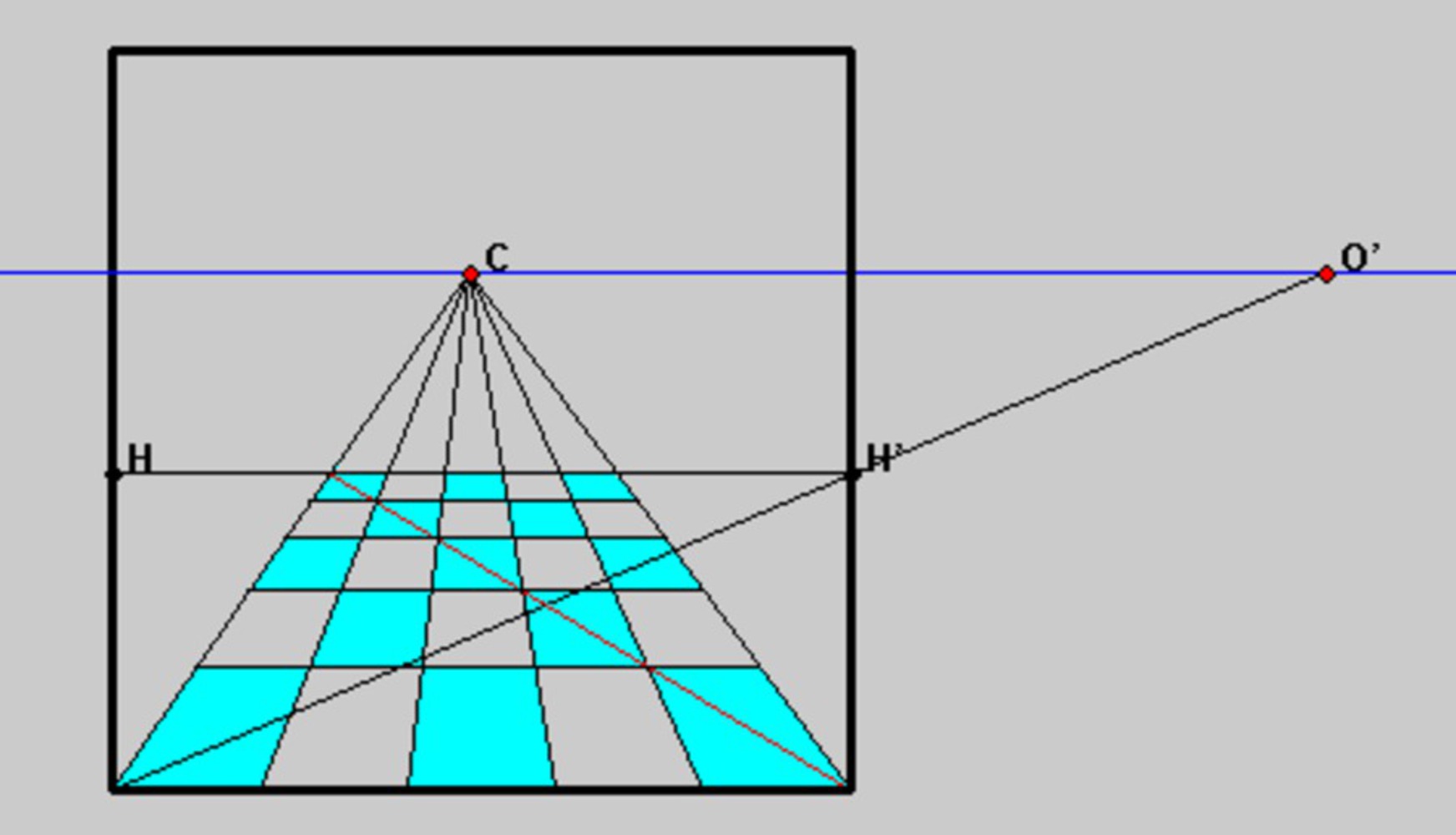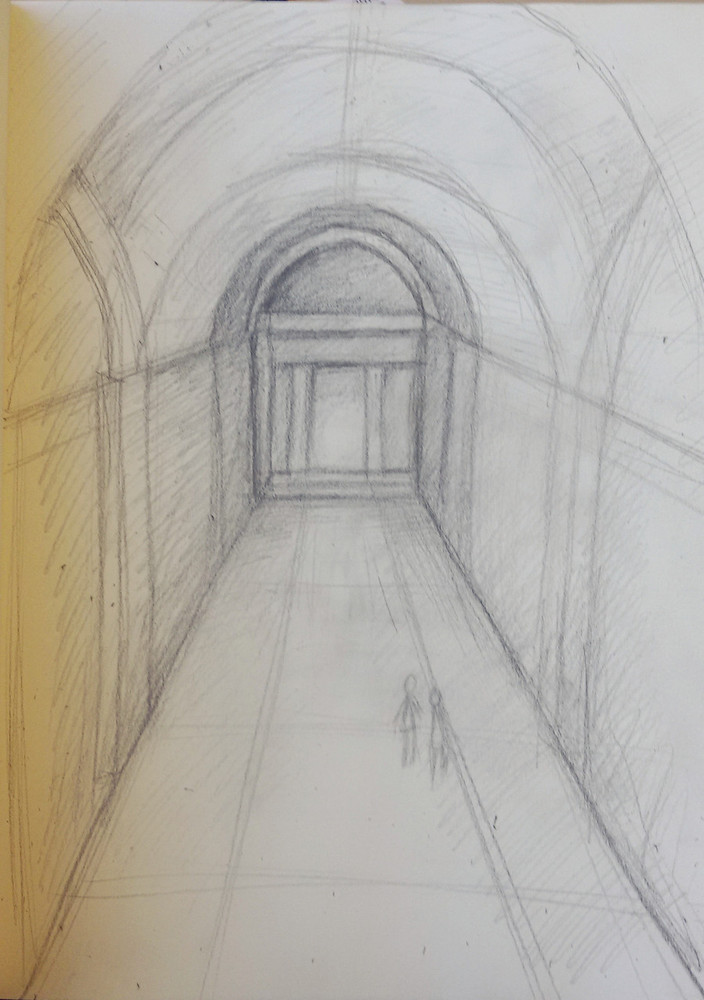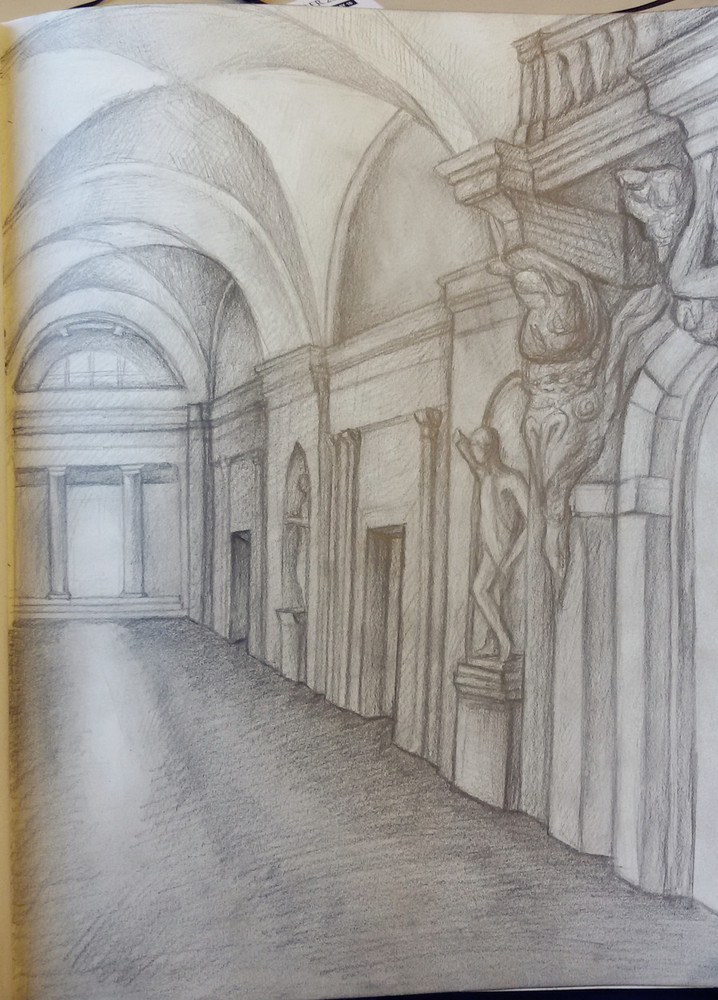Alberti introduced the one point perspective(vanishing point) drawing method, which helps to construct a 3 dimensional space in the painting, and make the drawing more realistic.
The following picture helps to explain Alberti's one point perspective pavement construction.


