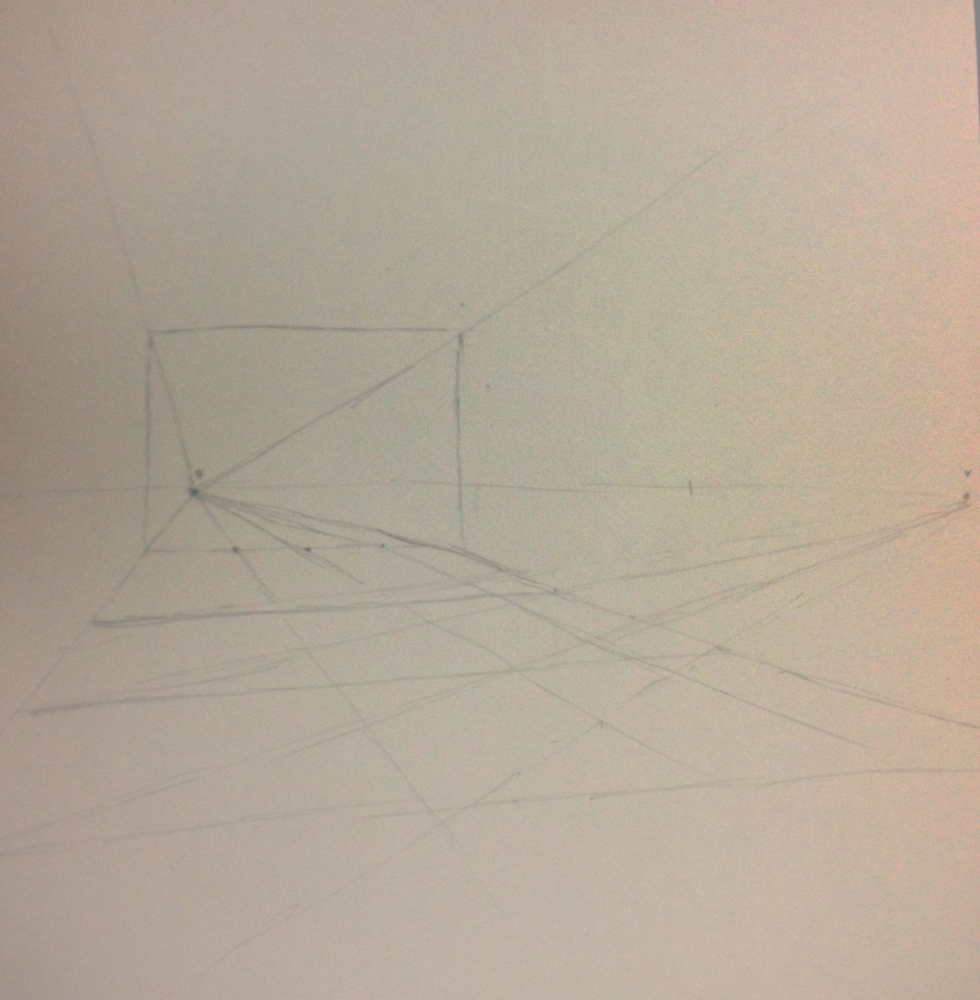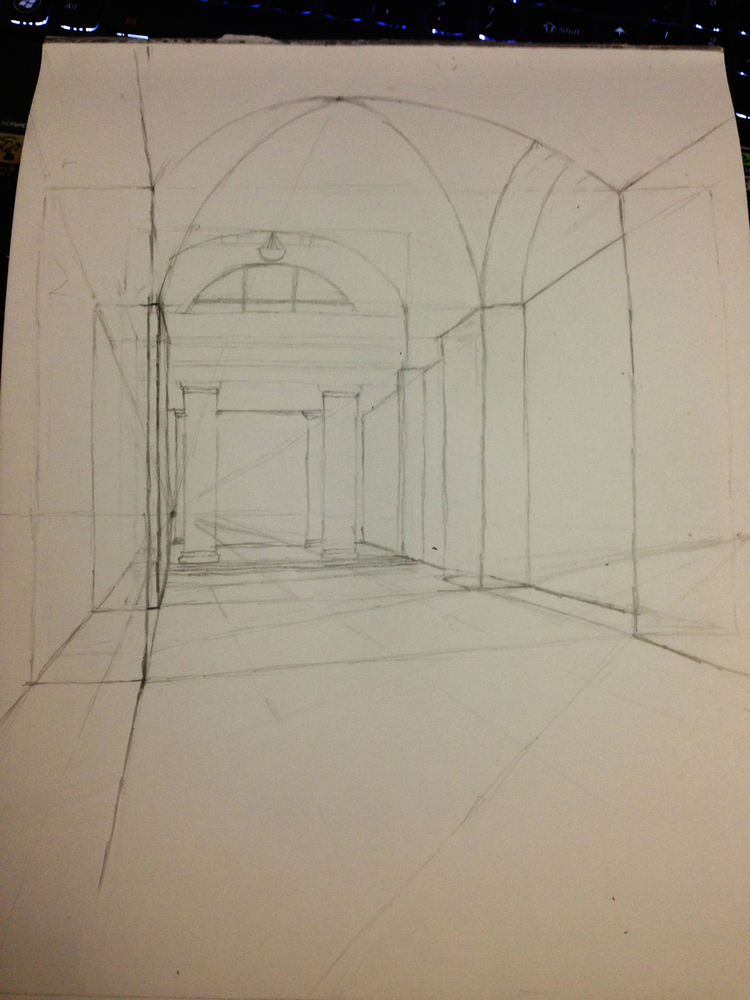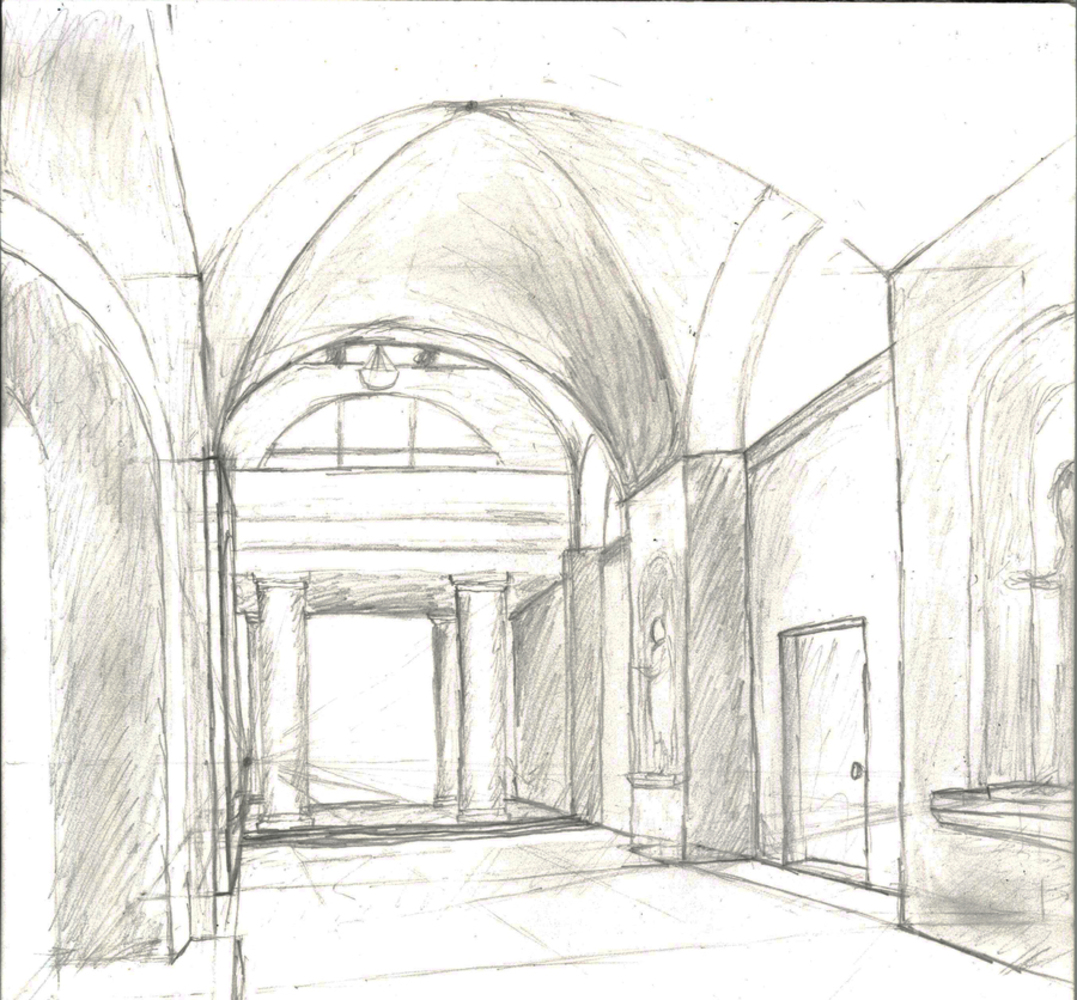Because I used to be an architecture student for one and a half year, I have learned a lot on one point and two point perspectives, and also constructed geometry. One of the topics included Alberti's method, which I employed in my drawing. Utilizing my architecture tool set, I decided to focus everything on accurate proportions and architectural constructions while free-handing, instead of focusing on artistic rendering.
Outcome
Background plane with a focal point corresponding to where I am looking. I sat really close to one side so my picture would be non-symmetrical and therefore able to showcase more techniques of construction. Let "x" be the distance between focal point and the right edge of the background plane. The "V" point I used to base my distances is approximately 2x. I would of preferred it to be greater, but ran out of space on the page.
You can upload files of up to 20MB using this form.


